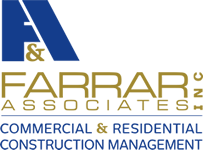Rodgers Recreation Center, Salve Regina University
Owners Representative, Project Management
This nine-million-dollar state-of-the-art athletic facility was required and designed to blend in with its historic neighborhood.
The design included approximately 24,000 sq. ft. of program space above grade and about 36,000 sq. ft. below grade. The complexities of building this facility had a high water table. The building was constructed at an elevation below the existing water table. The construction included sophisticated waterproofing, drainage, sewerage, and storm pump systems. The superstructure was built of reinforced concrete, block, and steel, all clad in red cedar shingles, mahogany windows, and detailed trim.
The program included a full gymnasium, conference rooms, training rooms, locker rooms, state-of-the-art exercise and dance studios, and offices for the athletic department. The facility met the university’s program needs with a welcoming design that complemented its historic neighborhood.
VISIT US
Farrar Associates, Inc.
31 Bridge Street, Suite A, Newport, RI
CONTACT US
Phone: (401) 849-5820
Email: office@farrarassociates.com
HOURS
Mon-Fri: 8am – 4pm
Sat & Sun: Closed







